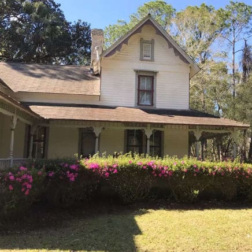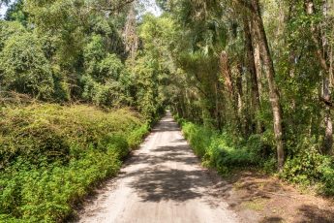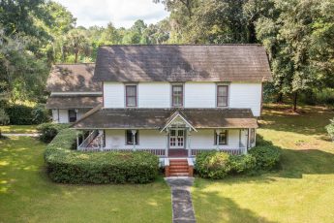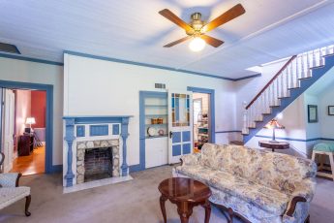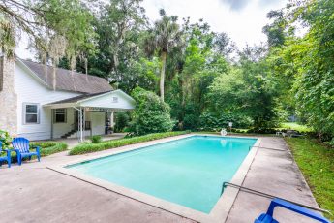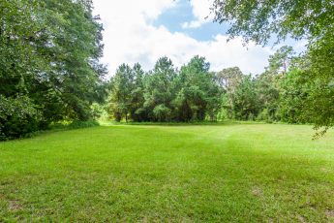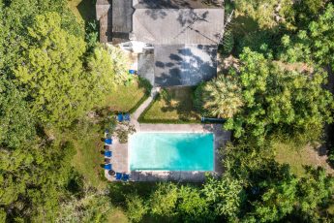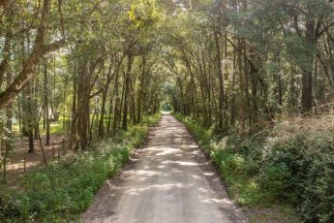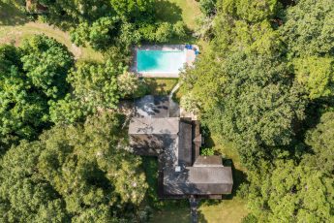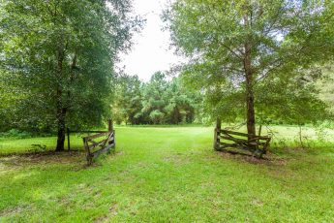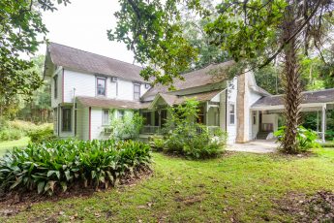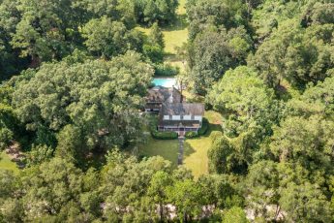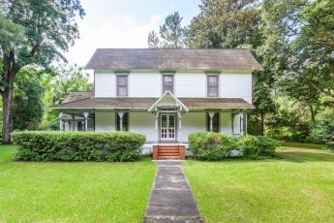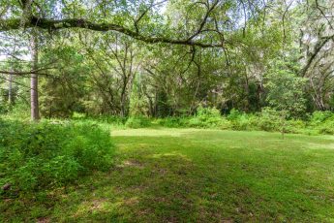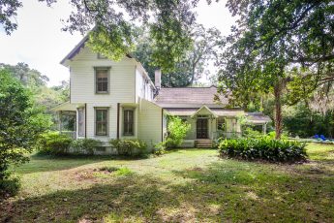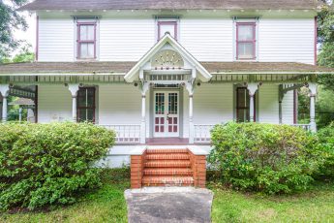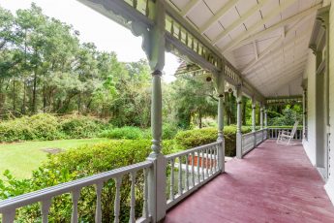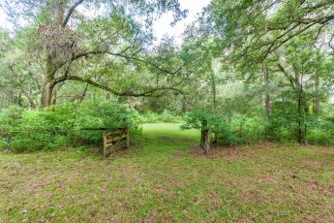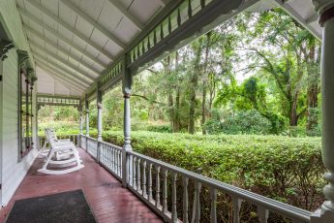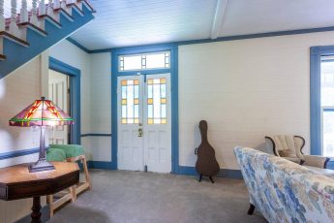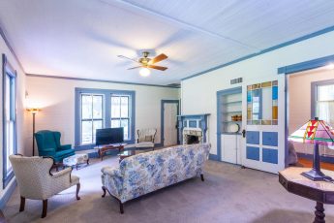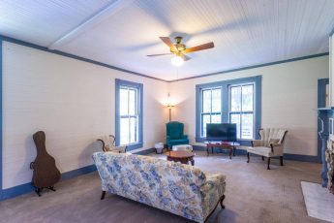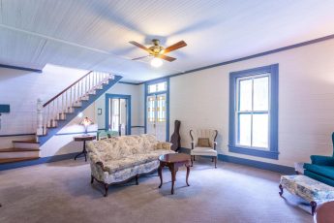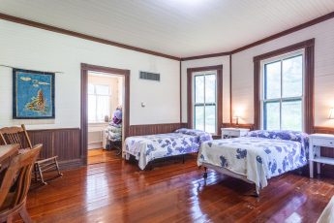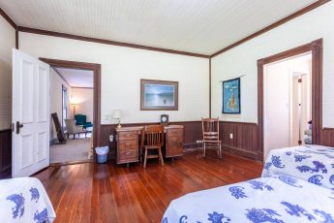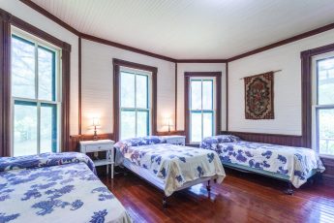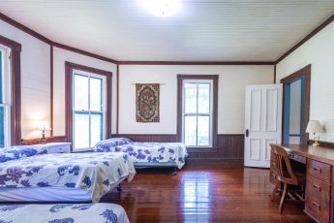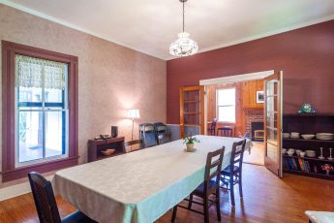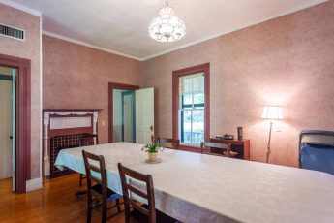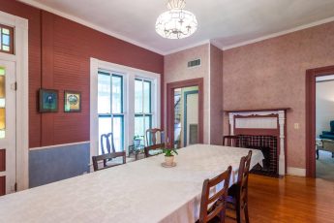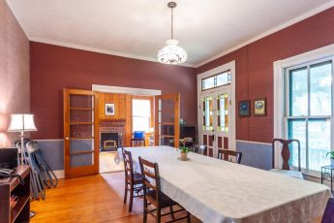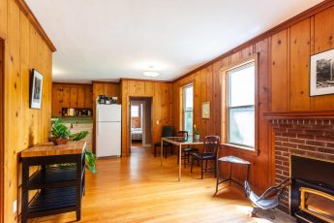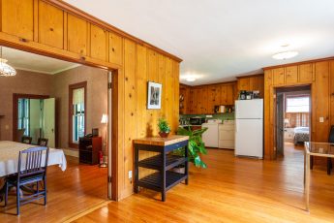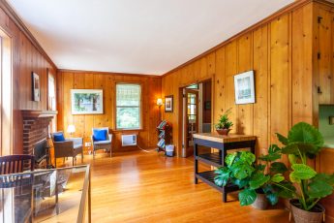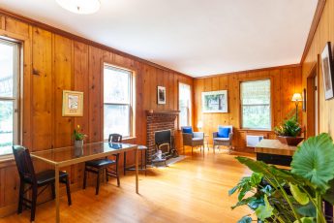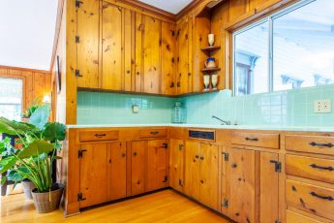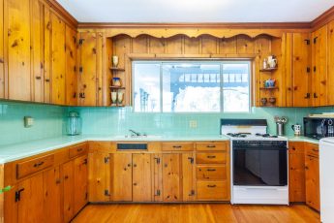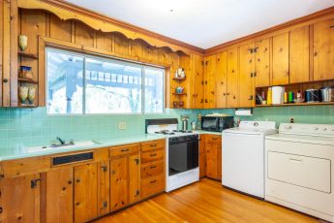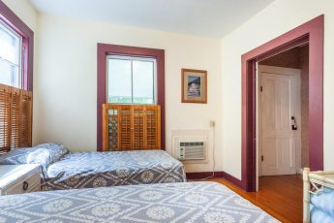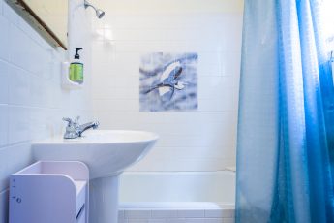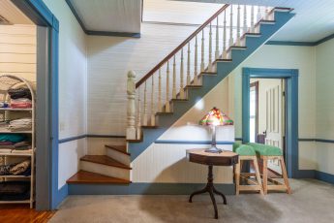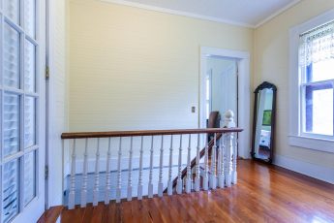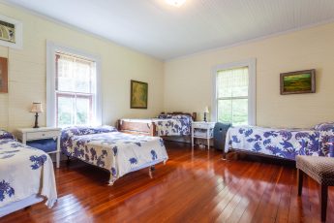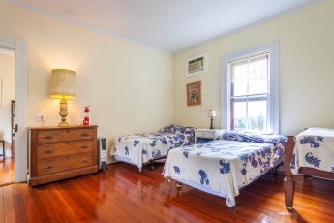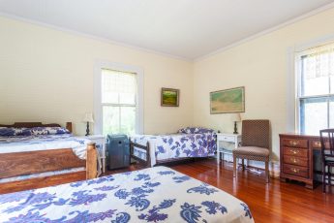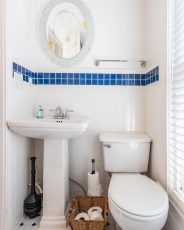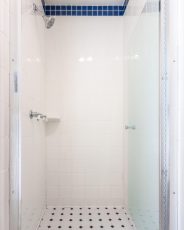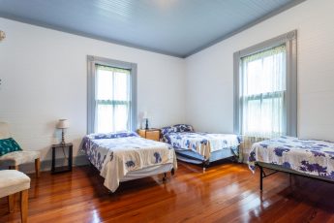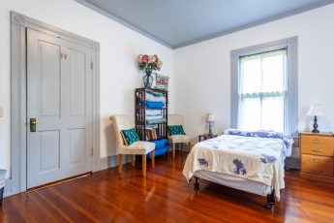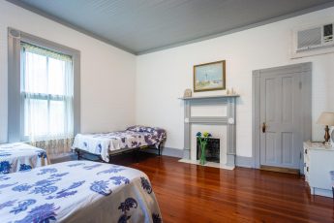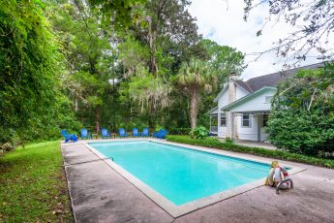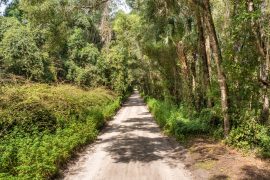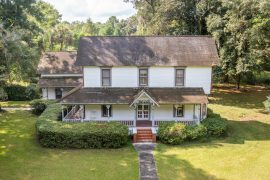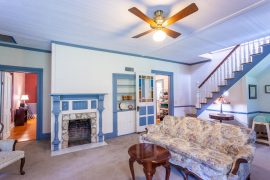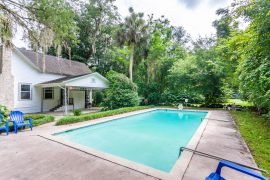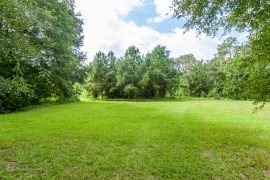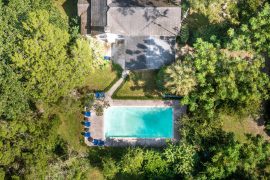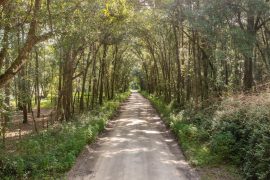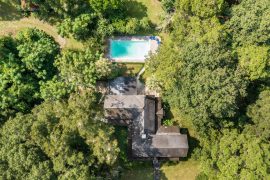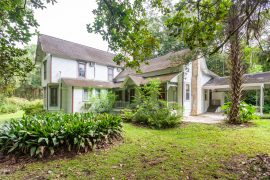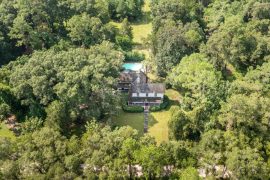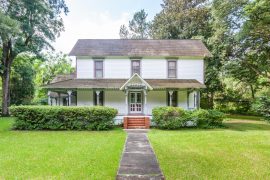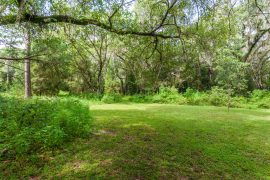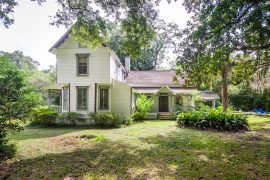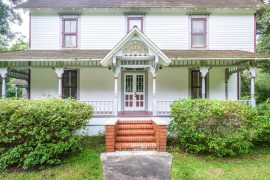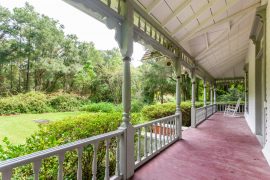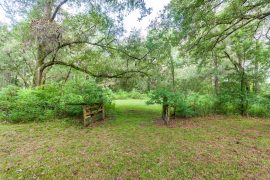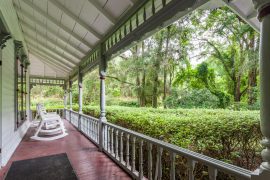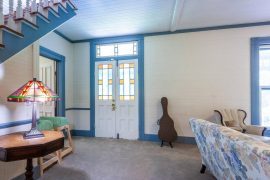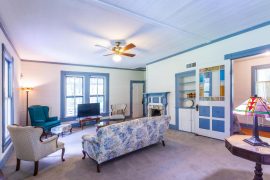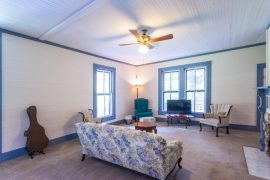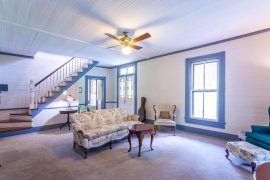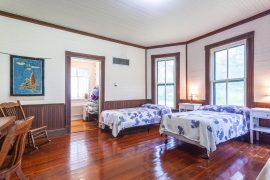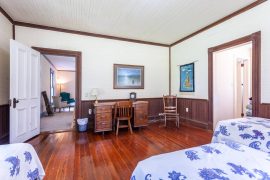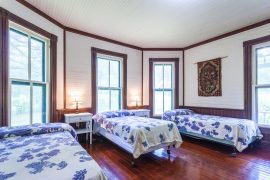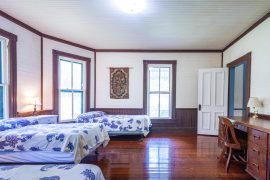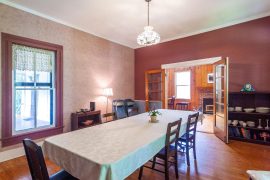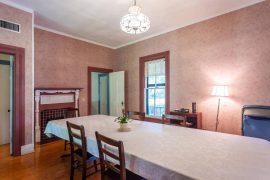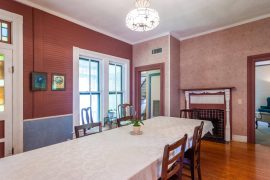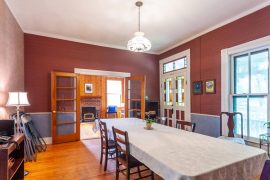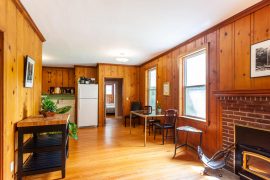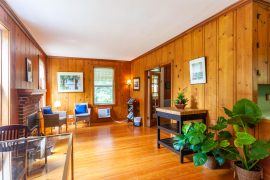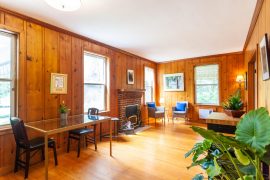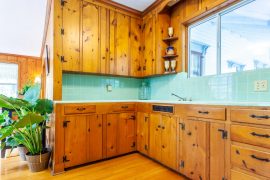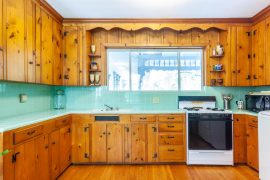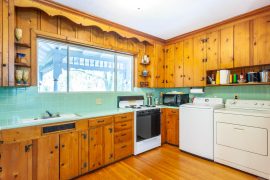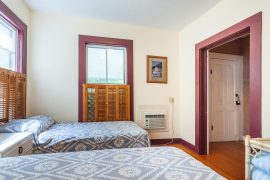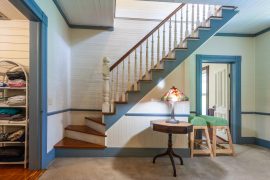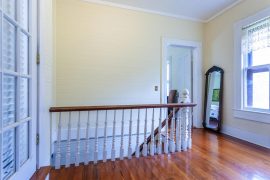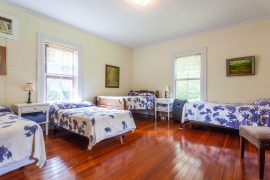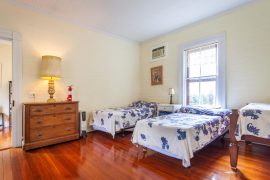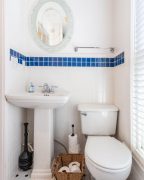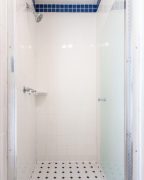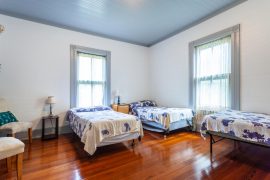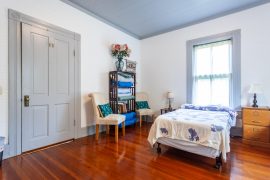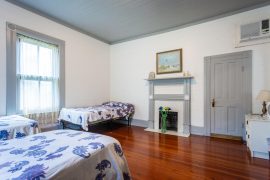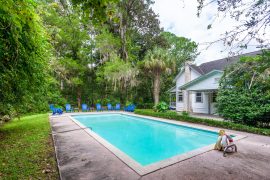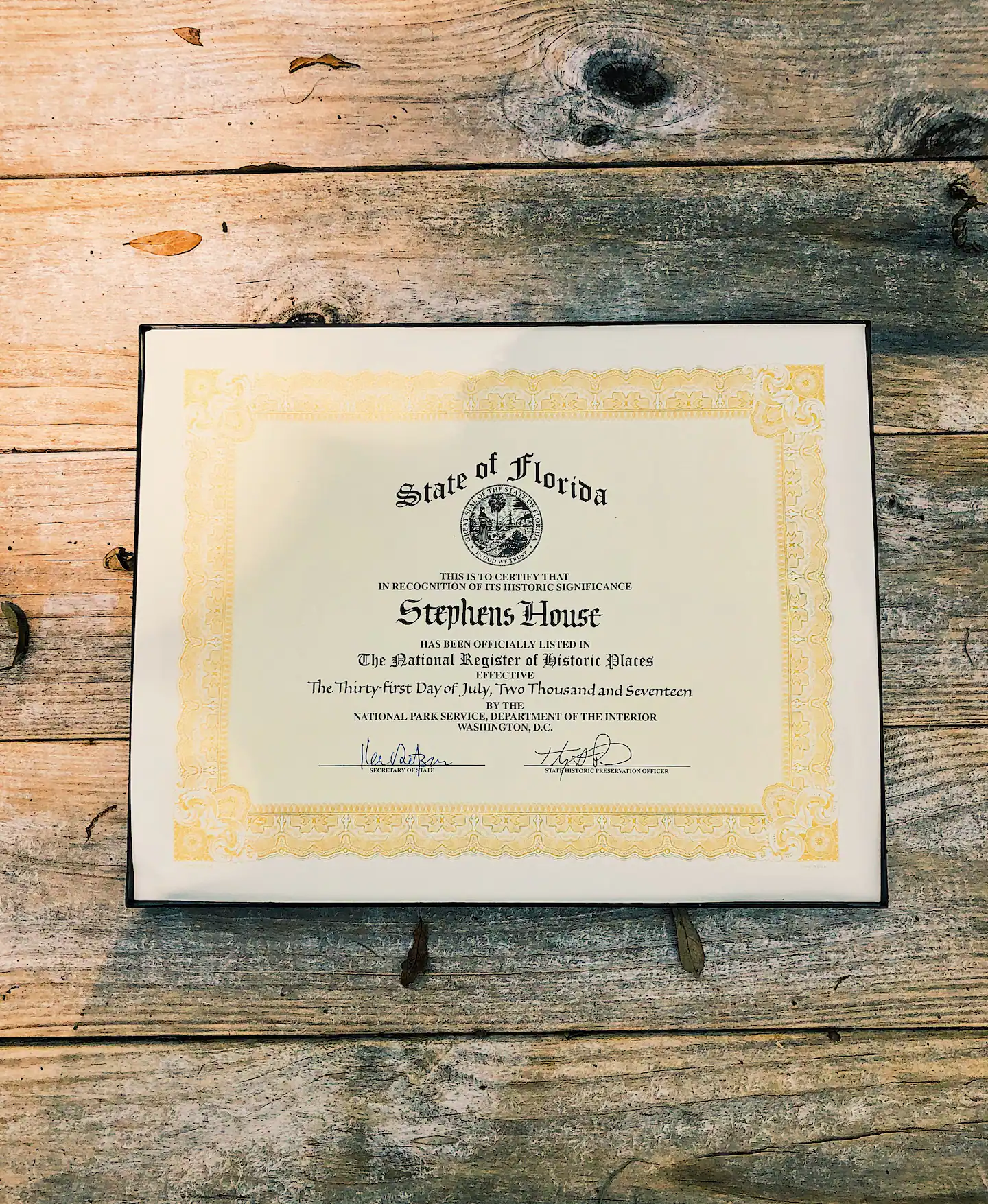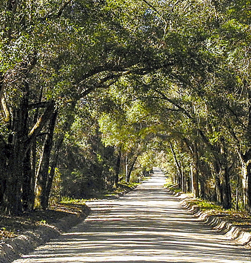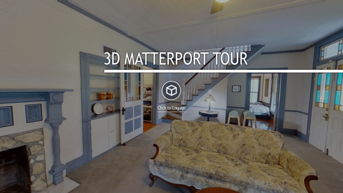The Farmhouse
in Alachua, FL
The Historic Stephens House is a restored Victorian two-story farm house located on scenic Old Bellamy Road near Alachua. The house dates from the turn of the century, featuring a wraparound veranda with decorative wood spindles, elaborate wood details on the gables, and a distinctive bay window. The home has updated electrical and plumbing, Heart-pine wood floors, and high ceilings. The interior has four fireplaces, original wood doors with colored inset glass panes, original walls of horizontal tongue and groove bead board, and Victorian fireplace mantles. The home features a large formal living room, formal dining room, and a spacious county kitchen with eat-in area next to a wood stove. Downstairs are two large bedrooms, each with its own full bath and one with a private entrance from the veranda. Upstairs are 2 large bedrooms and a full renovated bath. A carport provides access to the kitchen area and back bedroom. There is a large in-ground pool and storage barn on 5 beautifully wooded acres. Established rental history makes this an excellent income-producing investment, or perfect home for a large family! Ample room to build additional structures. Only minutes to charming downtown Alachua, I-75, and the Springs Area! Contact Pais Realty LLC at 352-215-1580
- 2,857 sqft heat/cool
- 3,383 sqft covered
- 5.1 acre property
- 2 Porches
- 4 Bedrooms
- 3 Bathrooms
- Pool
- Carport Parking
- Storage Buildings
Gallery
Overview
The Stephens House, also known as the Stephens-Glazer House, is located three miles north of the City of Alachua, in unincorporated Alachua County. This Frame Vernacular house with Folk Victorian influence, mostly found in the extensive decorative woodwork on the exterior, was constructed circa 1885. The verandahs with turned balusters, a frieze at the top, and posts with decorative brackets extends across the front of the house, and on both sides. The ornate front portal is centered on the north façade and has a sunburst pattern set in its gabled roof. A similar gabled portal appears on the verandah on the west façade. The front section of the house is two stories, while the rear portion is one story. Multiple contributing structures are on the five-acre property: a swimming pool, a large tractor shed / workshop, as well as the remnants of the original 19th-century tobacco barn, cotton barn, and well.
Mouse Over / Tap for More Info!
The general setting surrounding the Stephens house is rural, with a mixture of forest, fields, and scattered homesteads of varying size. The area is Temperate Hardwood Forest or “Hammock Land” with well-drained sandy soil. Mill Creek and Townsend Branch meander through the area to the north and west. The Stephens house is located on the south side of the Old Bellamy Road. The section of this historic road that runs east to west in front of the house is unpaved. CR 241 is a short distance to the east of the Stephens house, a two-lane paved road leading north towards Providence and to the City of Alachua to the south.
A high hedge sets the Stephens house apart from the narrow road, and access to the property is through a metal gate in the hog-wire fencing surrounding the ten-acre property. Woods and heavy brush have grown up on some sections of the property once used to graze sheep, but to the southwest of the house, beyond the swimming pool, an open field leads to the old tobacco barn in the northwest corner of the property.
The oldest contributing outbuilding is the derelict tobacco barn, located in the far southwest corner of the property. A wood storage building, nearly as old and originally used to store cotton, stands in the yard to the south of the house. A more modern metal storage building with a concrete floor is located a short distance beyond the wood building. Other structures include the remains of an old well, east of the house, and the remains of a brick forge used to shoe horses. An unenclosed swimming pool and concrete patio, installed circa 1960, are located directly south of the house. A low stone wall runs along the east and south sides of the pool.
The two-story frame house set on cut stone piers has horizontal drop siding, a shingle roof, windows with double-hung wood sashes, and two handsome, cut-stone chimneys. Most windows have a flat header board supported on each side by decorative brackets and wood-framed screens. The verandah that wraps around the north and east elevations, and a section on the west elevation has a horizontal frieze of spindles running above the turned posts that support the porch roof. The exuberant woodwork is further embellished with wood brackets on each side of the turned posts set with bulls-eye elements and a band of wood below the frieze with a scalloped jig-saw finish.
The footprint of the house is irregular, almost a Z-shaped outline, and only the front section of the house has two stories. The shingled roof is composed of three intersecting gables, and the separate porch roof is also covered in shingles. The main entrance is set at the center of the north façade as a one-story framed portal with a sunburst set in its front gable. An ornate double door set with colored glass panes leads to the interior of the house. The transom above the door also has colored glass lights.
Most of the older wood window frames are composed of subtle, decorative heads, jambs, and sills, with bull’s eye corner blocks at the top. Most of the doors have four panels and are set in frames similar to those that surround on the double-hung windows. The floors and stair treads, except for the carpeted living room, are beautiful exposed pine. Walls in the principal rooms are beaded board, as are ceilings.
Although the house originally stood on cut-stone piers, it now has a continuous base: concrete blocks have been built between the still-visible stone piers. Azaleas adorn the area in front of the north and east sections of the verandah. The rest of the landscaping is informal, with mature trees spaced irregularly. The circular driveway from the front gate is unpaved, and provides access to the carport as well as ample uncovered parking.
History
The Stephens House is a two-story frame house constructed in the Folk Victorian style located in unincorporated Alachua County near the city of Alachua. The original core of the house was constructed circa 1885, with the house taking its present layout around 1896. The cross-gabled residence features a prominent wraparound veranda with decorative wood spindle work, elaborate wood bargeboards on the gable ends, and a distinctive semi-hexagonal bay window. The Folk Victorian architectural style is distinguished primarily by the distinctive Victorian era woodworking and other decorative elements applied to simple vernacular house forms of the day.
The land occupied by the Stephens House has been in the ownership of the same family since the 1850s when John K. Stephens established his homestead on the property immediately to the west of the house. Charles W. Stephens built the Stephens House on property he inherited from his father. C. W. Stephens was one of Alachua County’s largest and most prosperous farmers, raising cattle as well as a variety of crops on his 1,800-acre property. The Stephens House is noteworthy in that it continues to serve as a residence 130 years after its construction. [↵]
Bellamy Road, one of the oldest existing roads in America, runs through Alachua County. While some of the road has disappeared due to development or abandonment, sections still exist as the Old Bellamy Road in Alachua. It is named after John Bellamy, the contractor and Florida plantation owner who built it in 1825 through 1826.
By May 1826, “Bellamy’s Road” was completed and became the main route for travel between Tallahassee and Saint Augustine prior to the Civil War. By the 1860s, Florida’s population and settlements had grown and other routes, as well as train travel, began to make Bellamy Road less traveled, and by the 1890s it was no longer being used except by local residents. Over the next century it fell into disrepair and portions disappeared as nature reclaimed the land.
But portions of Old Bellamy Road still exist today, with much of it either running through rural residential neighborhoods or buried under newer asphalt roads. In eastern Alachua County, the road follows the Old Mission Trail on the south end of Lake Santa Fe and part of State Road 26 in Melrose.
Another easily accessible remnant is part of the O’Leno State Park and the overland pass of the Santa Fe River. From there, the road passes out of Alachua County toward Tallahassee. The road may now be a quiet tree lined street or walking trail, but its impact on Florida’s history was large even though it is unknown to most people. It is a centuries old trip through time. [↵] [↵]
Reviews
The house is an historic property built in 1865. It has been renovated, but the spirit of the home is still present. It is spacious throughout and plenty of outside area for the kids to play. The pool was warm and inviting. Susan was a great host and accommodating. Definitely we would come back again!!
My family and I had the opportunity to stay at Susan’s beautiful historic farmhouse for 30 days. Susan is an absolute sweetheart and very easy to communicate with. The home is extremely spacious, private, and well cared for. While walking the grounds you feel as if your visiting Flordia from an earlier time, the trees are ancient, and the wildlife is abundant.
The entire property is peaceful and calming! The history of the home, the road and the entire area was also very intriguing. The numerous springs in the area are majestic and a must see for anyone visiting the area. We had a wonderful time, hope to visit again and would recommend Susan’s lovely home to anyone!
If you are looking for the most interesting place to stay in the area you have found it. The pictures of this house and property simply cannot do it justice. Each day we were there we found new details to admire about the home and property.
Not too far from town but far enough that there is true silence at night, and you can see every star in the sky. The morning was my favorite time – sitting on the front porch in a rocking chair having coffee and listening to the birds. A truly peaceful setting if you are looking to get away from it all.
The layout of the home is perfect with more than enough room to accommodate large parties. There were 8 of us and having 3 full bathrooms was an amazing convenience. The rooms were all large and comfortable, so we were never on top of each other. Our favorite room was probably the dining room as we could all sit together. We had fun guessing at all the holiday meals that must have been eaten in that room over the years.
The pool was relaxing and fun to have after our trips to the springs in the area. I cannot say enough good things about Susan’s place. This is a place of beauty and quiet. This is a trip our family will never forget.
It was as promised. My siblings and I were in awe of how really cool this house was. Everywhere you looked had beautiful bulletins or stunning wooden floors and staircase. The large porch and rocking chairs were a big hit with our morning coffee and evening glass of wine. We watched the cardinals playing in the bushes and trees and the banana spiders spin their webs. It was such a private property you hardly knew anyone else lived down the road.
The windows were large and beautiful. The doors had inlaid stain glass and were heavy wood. It reminded me of my grandparents house. There was plenty of parking for all our guest. We enjoyed the pool when it was so hot. The downtown area was great and fun to go window shopping. Grocery stores were close as were many restaurants. Many churches for anyone wanting to attend. We really are thinking of coming back next year.
Felt like I was stepping back into my grandmother’s home. It is a farmhouse. If you are looking for marble countertops and designer bathrooms you will not be happy. If you are looking for a place to spend time with family and friends, peacefully rock on the porch, hang by a pool you’ll love it. I especially loved the big dining room table, puzzle on one end, dominos on the other.
The house is lived in, books and games, antique funiture, interesting art. Towels and extra blankets. Kitchen well equiped, Chairs and floats for the pool, fire pit an added bonus. The property is beautiful, one of the biggest pecan trees I’ve ever seen.
Susan was so gracious, spending time to talk to us about the history of the house. We had no issues but have the feeling that she would have been there if we had. We were so happy here for 3 days than attending wedding activities at a near by venue, 1/2 of us never left the property the other half explored the springs and rivers. Already planning another trip.
Contact
If you are interested in this property, we invite you to contact:
Pais Realty LLC
352-215-1580
Or reach out via the contact form here. We’ll do our best to respond to all inquiries within 2-3 business days. Thank you for your interest!
